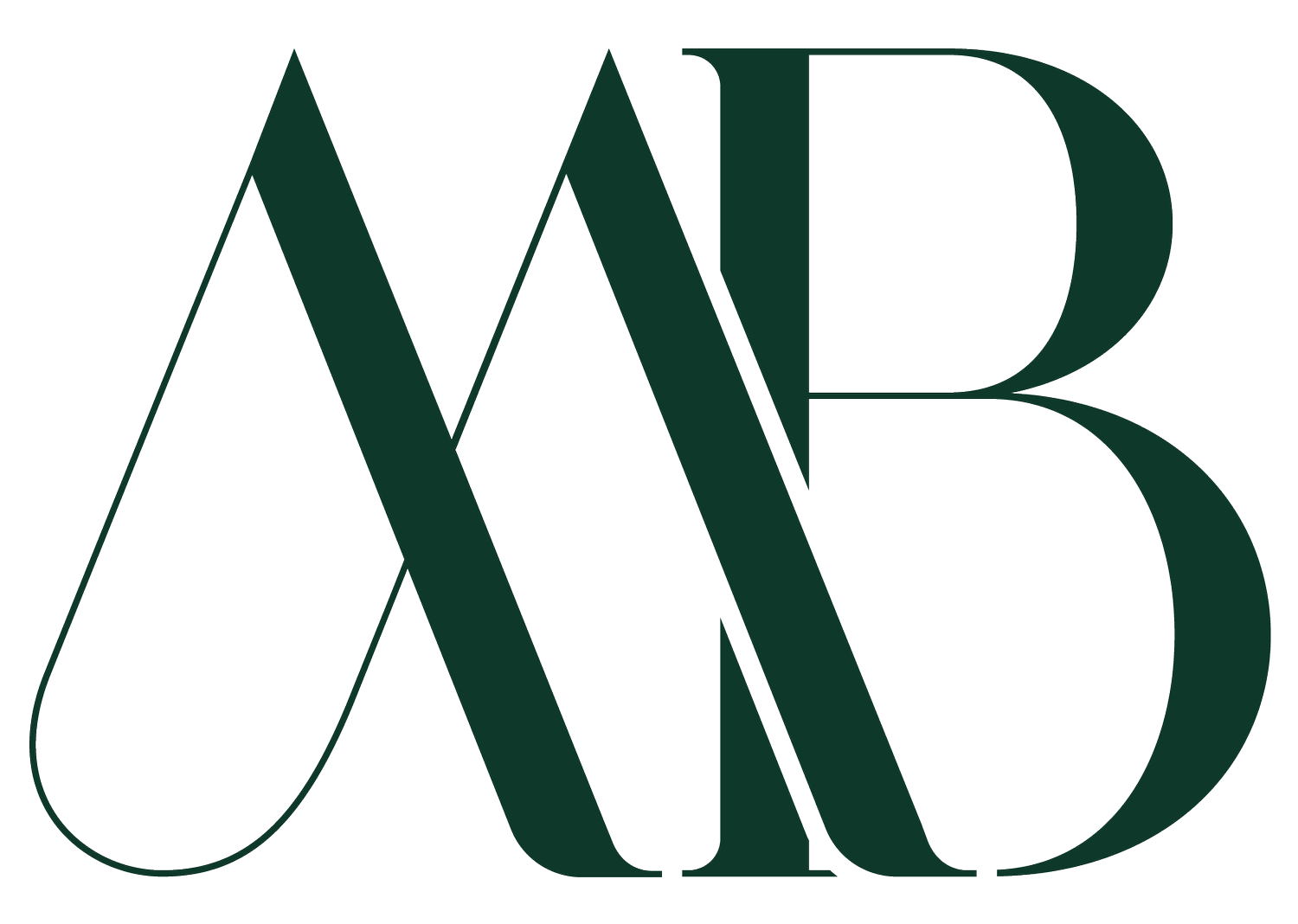Unveiling Project Woodbine: The Ultimate Guide to Our Sources and Design Secrets
Our recently completed project in Toronto’s Beaches neighbourhood was featured in the June issue of Style at Home Magazine. We know many of you have had questions about the design elements included in this transformation, and we are here to share it all. In this blog post, we’re taking you behind the scenes, room by room, to reveal the inspiration, sources, and design secrets that brought this project to life.
the living room
Our main goal when planning this renovation was to ensure the design reflected and nurtured our clients’ eclectic style. Having lived in NYC and Shanghai, their love for colours, patterns, collections of art and asian antiques, and passion for travel were all part of the inspiration.
In order to tackle the long, open concept living room, we needed to delineate the room into distinct uses. We added new interior doors, baseboards and casings, as well as simplified wall panelling along the entire wall. A textured concrete washii wallpaper was applied in the upper panels to provide a visual boundary between the living and dining room. We gave the existing fireplace a fresh update with Benjamin Moore AF 655 Silhouette and painted all other walls Benjamin Moore OC-117 Simply White.
Another tip when working with a long narrow room, is the use of area rugs to define the separate spaces. We used a patterned broadloom from Elte cut to the specific measurements needed to accommodate the living room furniture.
The custom sectional faces the TV for deep and comfortable seating, while the clients’ own leather sofa is perched beside the fireplace for a more relaxing reading area. We intentionally used two very different coffee tables for visual interest and delineation; a round metal and marble coffee table from Crate & Barrel, and a burled wood coffee table from Modern Komfort.
The finishing touch? The red Bang & Olufsen speaker that looks like art but plays an important role in setting the scene for this home.
The Dining Area
Condo living can have its limitations, especially when selecting the appropriately sized dining table. We created options for our clients with the combination of a custom built-in bench and extension table from Calligaris. The table can be pushed against the bench for “day to day” living, and easily pulled out for 2-3 extra seats. When hosting a larger dinner party, the table unfolds to reveal a 36” extension towards the living room.
Adding a dining bench also gave us the opportunity to introduce another splash of colour to the monochromatic walls. The banquette back is upholstered in Kirkby Design’s Metropolitan Blackcurrant geometric cut velvet. Not only does the graphic print bring the funk, the banquette itself saves a valuable 2’ of space that is usually required behind a chair.
While the contemporary art was from their own personal collection, the unique and quirky light fixture was sourced from Luminaire Authentik to compliment the retro vibe.
The Office
After living in a loft abroad, we wanted to emulate a similar feeling within our clients’ new home. We worked with Uni-Tech Metal Works to create an industrial-style black steel partition between the dining room and office. The vibrant office wall is painted with Benjamin Moore’s Raspberry Blush 2008-30 with shelving from CB2 for wall to wall storage and an ever-changing zoom background.
The PRIMARY Bedroom
It’s always a dream come true (for us!) when clients embrace colours and patterns. We incorporated pops of colour and adventurous prints, while still creating a space to relax and unwind in the primary bedroom. Philip Jeffries Juicy Jute Blue Violet grasscloth provides a neutral backdrop that leaves room for the watercolour fabric of the wall-to-wall drapery.
The locally built nightstands were painted with Benjamin Moore Blue Echo AF-505 and the bedding was kept neutral with a flax linen quilt from West Elm, and accent pillows from Tonic Living. An adventurous animal print bench (Maxwell) provides the perfect place for them to pack their suitcase for the next destination.
The Foyer
First impressions are everything! Our clients' had been inspired by a bird wallpaper in their travels, so we sourced this Camus Sky wallpaper from Fabricut. The red in the clients’ chinoiserie foyer table, and the artwork, play off the subtle pops of red on the birds’ heads. A leather & metal bench from Sunpan and mirror from CB2 squeeze in as much function as possible to this narrow entry.
Want more insider info?
Did you love learning more about this project and some of our design choices and sources? Be sure to sign up for our Interior Insights monthly newsletter where we share all the exciting happenings, insights, and inspirations with our email subscribers. If you haven’t already done so, join the list by clicking the button below.













